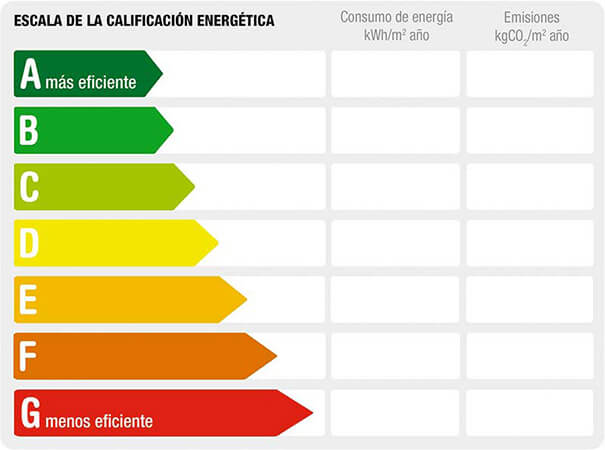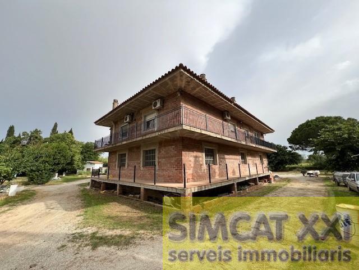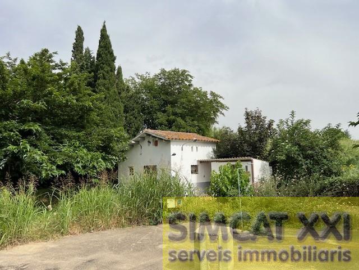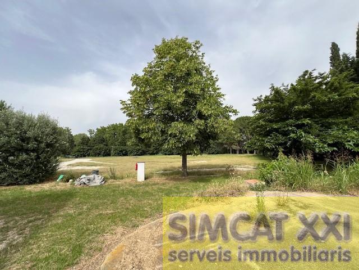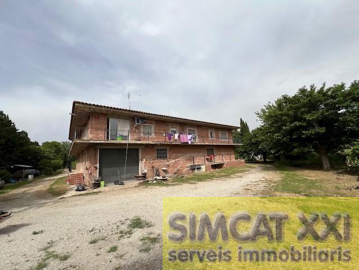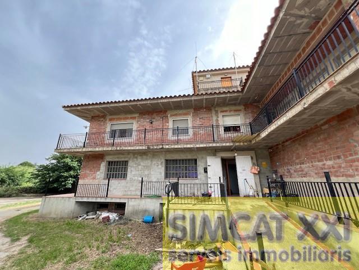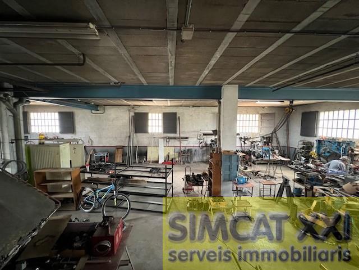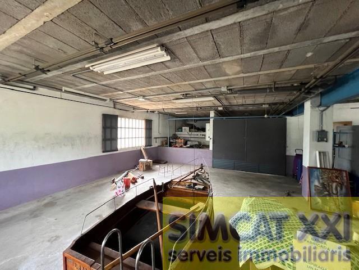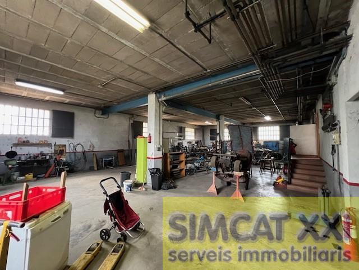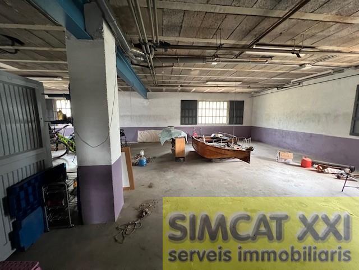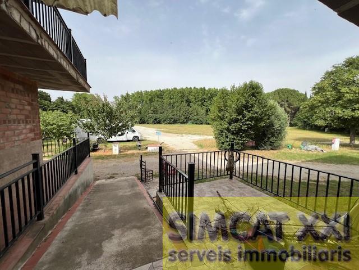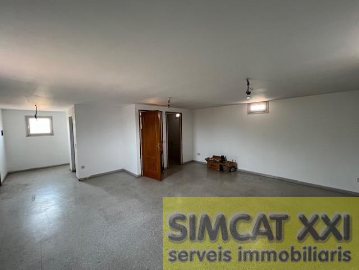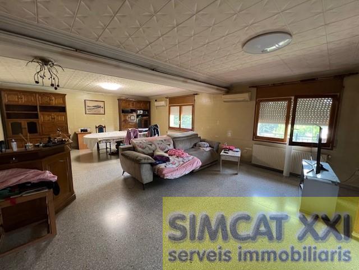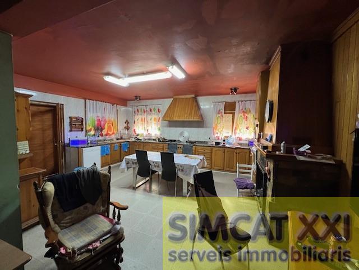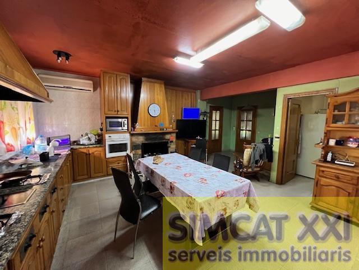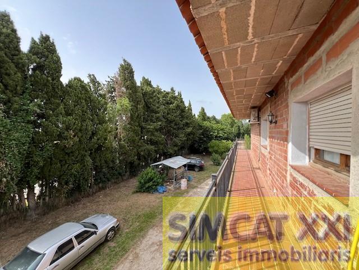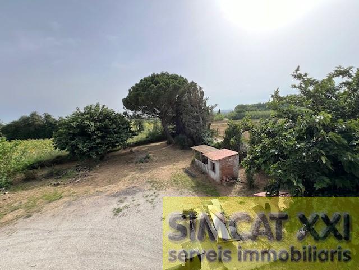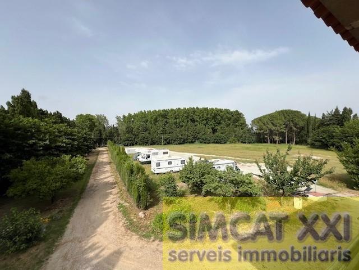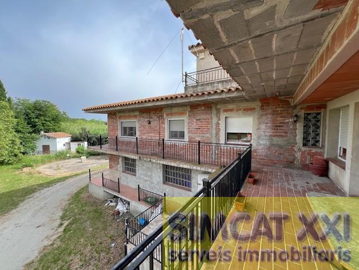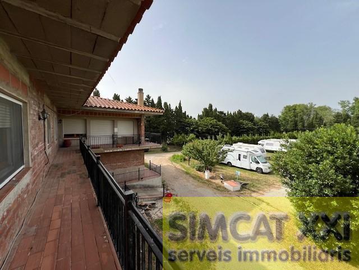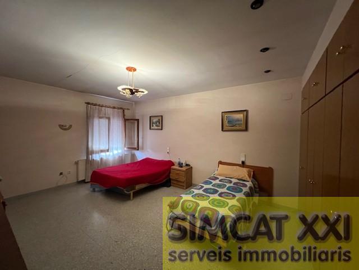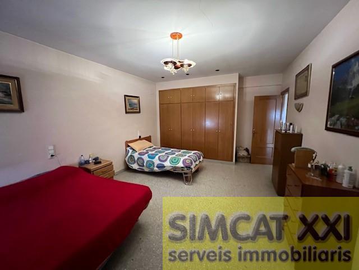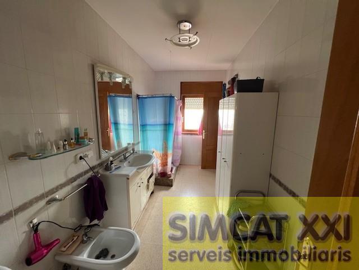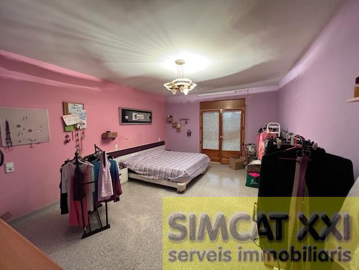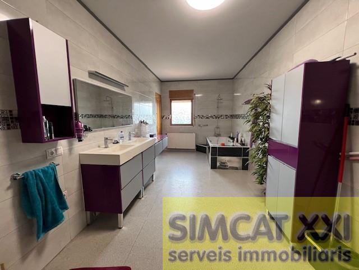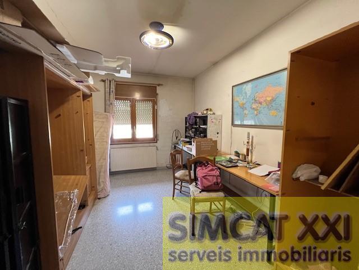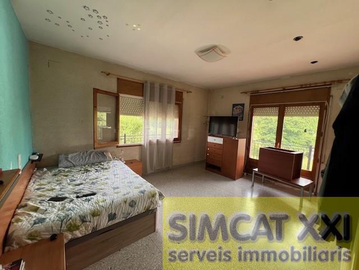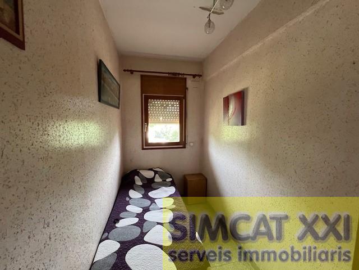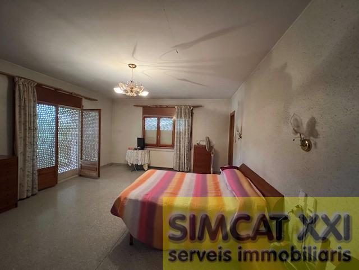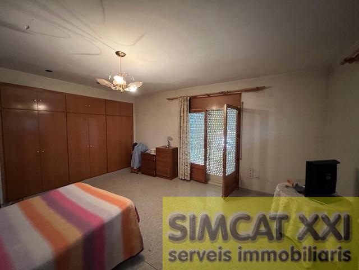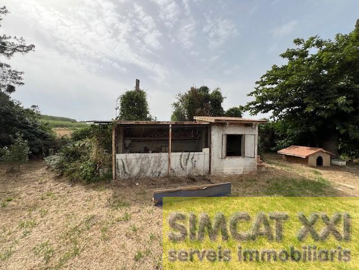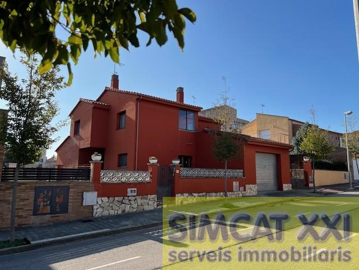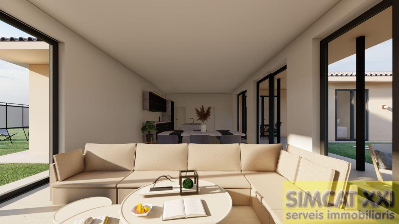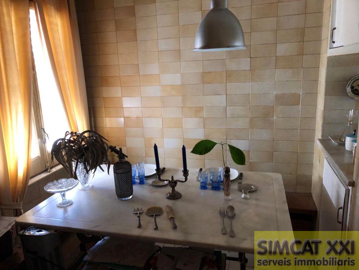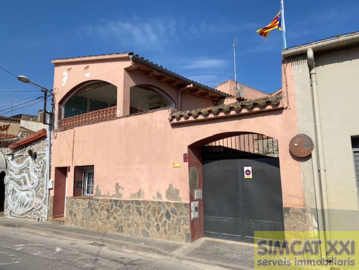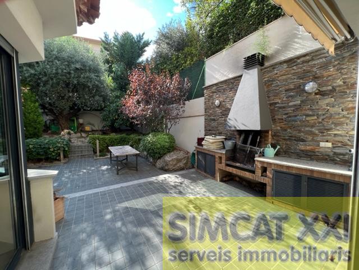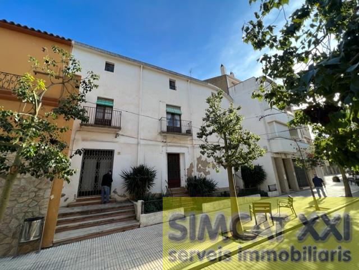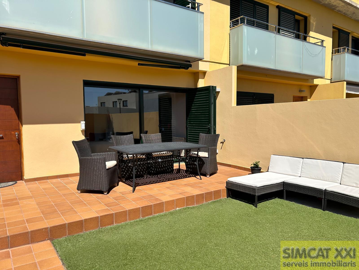For sale of house in Cabanes, Zona de _ Cabanes






























Reference:
1217-2528
House for sale
Cabanes, Zona de _ Cabanes map
470.000 € (taxes and fees not included)
Description
House in Zona de _ Cabanes, with 1029 m² built, 12709 m² plot sq.meters, 9 bedrooms, 4 bathrooms, 1 garage/s, originally, kitchen equipped, storage room, orientation south, between 20 and 25 years, heating individual, heating energy gasoil, air conditioner cold/hot, hot water individual, water energy butane, water included, accepts animals, balcony
Single-family home located in Cabanes, Camp del Rech territory. It consists of a 1,029m2 house with a 12,709m2 plot. It is divided into a semi-underground floor and then the ground floor of approximately 500m2, with access by stairs, with a space for the installation of an elevator, a floor intended for machinery storage and garage.
The first floor, of 318m2, has a total of 9 bedrooms, 4 bathrooms, a hallway, a large menjador-living room, a kitchen with a bedroom, an office and a storage room. We also have an altell of 80m2, intended for various uses.
The exterior of the tea house has many uses, with a swimming pool, garden, among others and tea a small shed with a kitchen ideal for enjoying the summer.
Features
Property
- 1029 M2 Built
- 12709 M2 Plot sq.meters
- 9 Bedrooms
- 4 Bathrooms
- Originally
- Kitchen equipped
- Orientation south
- Between 20 and 25 years
- Balcony
Building
Additional features
- 1 Garages
- 335 M2 Of garage
- Storage room
- Accepts animals
- Heating individual
- Heating energy gasoil
- Air conditioner cold/hot
- Hot water individual
- Water energy butane
- Water included
- Views: town
Energy certificate
